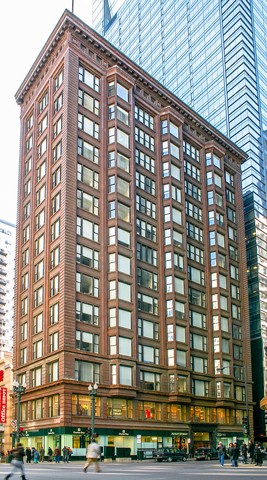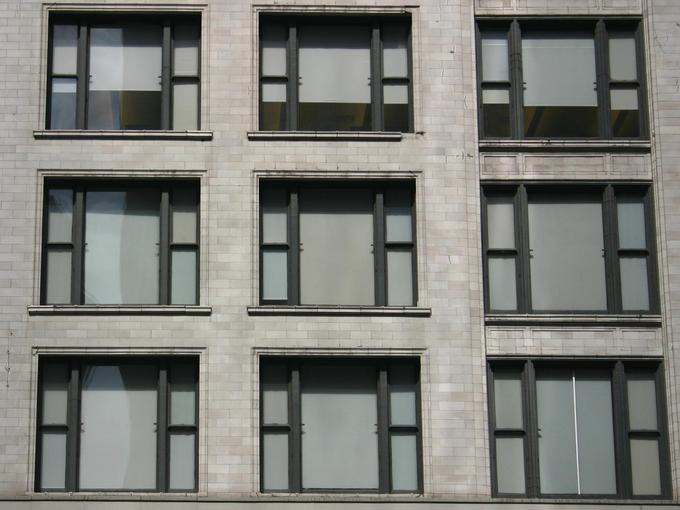3.5 Chicago School
Chicago School of Architecture (https://boisestate.pressbooks.pub/arthistory/chapter/modern-architecture/)
The Chicago School of architecture is famous for promoting steel-frame construction and a modernist spatial aesthetic.
Key Points
- While the term ” Chicago School ” is widely used to describe buildings in the city during the 1880s and 1890s, Chicago buildings of the era displayed a wide variety of styles and techniques.
- One of the distinguishing features of the Chicago School is the use of steel- frame buildings with masonry cladding (usually terra cotta), allowing large plate-glass window areas and limiting the amount of exterior ornamentation.
- The “Chicago window” originated in this school. It is a three-part window consisting of a large fixed center panel flanked by two smaller double-hung sash windows.
Chicago’s architecture is famous throughout the world and one style is referred to as the Chicago School. It is also known as the Commercial style. In the history of architecture, the Chicago School was a school of architects active in Chicago at the turn of the 20th century. They were among the first to promote the new technologies of steel-frame construction in commercial buildings, and developed a spatial aesthetic that co-evolved with, and then came to influence, parallel developments in European Modernism.
While the term Chicago School is widely used to describe buildings in the city during the 1880s and 1890s, this term has been disputed by scholars, in particular in reaction to Carl Condit’s 1952 book The Chicago School of Architecture. Historians such as H. Allen Brooks, Winston Weisman, and Daniel Bluestone have pointed out that the phrase suggests a unified set of aesthetic or conceptual precepts, when, in fact, Chicago buildings of the era displayed a wide variety of styles and techniques. Contemporary publications used the phrase Commercial style to describe the innovative tall buildings of the era rather than proposing any sort of unified school.
One of the distinguishing features of the Chicago School is the use of steel-frame buildings with masonry cladding (usually terra cotta), allowing large plate-glass window areas and limiting the amount of exterior ornamentation. Sometimes elements of neoclassical architecture are used in Chicago School skyscrapers. Many Chicago School skyscrapers contain the three parts of a classical column. The first floor functions as the base, the middle stories, usually with little ornamental detail, act as the shaft of the column, and the last floor or so represent the capital, with more ornamental detail and capped with a cornice.

The Chicago Building by Holabird & Roche (1904–1905): This steel frame building displays both variations of the Chicago window; its facade is dominated by the window area (limiting decorative embellishments) and it is capped with a cornice, elements that are all typical of the Chicago School.
The “Chicago window” originated in this school. It is a three-part window consisting of a large fixed center panel flanked by two smaller double-hung sash windows. The arrangement of windows on the facade typically creates a grid pattern, with some projecting out from the facade forming bay windows. The Chicago window combined the functions of light-gathering and natural ventilation; a single central pane was usually fixed, while the two surrounding panes were operable. These windows were often deployed in bays, known as oriel windows, that projected out over the street.

Architects whose names are associated with the Chicago School include Henry Hobson Richardson, Dankmar Adler, Daniel Burnham, William Holabird, William LeBaron Jenney, Martin Roche, John Root, Solon S. Beman, and Louis Sullivan. Frank Lloyd Wright started in the firm of Adler and Sullivan but created his own Prairie Style of architecture.


