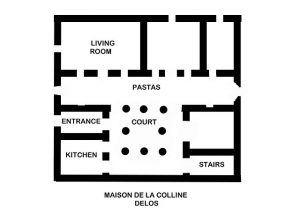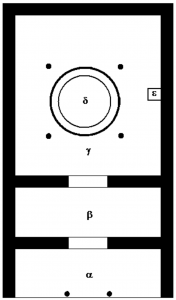Organization of Space
Alex Hoffer
When discussing the houses of classical Greece, archaeologists typically classify them as ‘oikos’ or ‘courtyard’ houses. These style of houses feature a pronounced courtyard within the central area of the house, suggesting its high usage in the day-to-day activities of the household.

This drawing shows a ‘typical plan’ of a courtyard house with a single entrance into a courtyard onto which the rooms open. The inner courtyard design emphasizes household privacy. While a living room and kitchen are labelled, activities associated with these spaces were not restricted to that area of the house alone. What is important to note about this layout, however, is how segmented the space was, using mostly doorways instead of natural openings.

This plan can be contrasted with an earlier layout of the Greek home, called the ‘Megaron’ style house. Its organization of space is very linear compared to the courtyard house and leads to an open and fully universal space. With the early iron age Megaron houses, there was no subdivided space, so there was really no way to divide out activities within the home. This is in contrast to the courtyard home, where its segmentation could allow for more specific work being done in a given space.
An important element to understand about this change in the way the buildings were built and organized is the concept of ‘societal complexity’. As Greek society developed (from the eighth century BCE onwards), so did the various elements of everyday life. The change was based on a hierarchy of need. An example of growing complexity in the classical Greek household plan was the andron, a space used primarily for leisure. The major necessities of life, food, shelter, etc., which were the focus of the most basic Greek home, were now being added to.
Archaeological evidence is the main source of what we know about how homes were spatially organized. Since many building materials were not able to stand the test of time, such as wood and mudbrick, it can be difficult to determine how internal space was divided and organized in some areas of the home. This scene from an Attic vase shows that columns could differentiate space and it is possible that wooden partitions or even fabrics would also be used to further divide up space. Houses at Olynthus, furthermore, have evidence of stairways to a second floor. The more open and generalized space is easier to interpret, while the complex organization of the courtyard house makes it harder to truly conclude what happened where, especially in structures with two stories, since all their rubble would still end up at ground level.

It is not through architecture, but through a close examination of finds that room use can be reconstructed. The varied locations of the objects found in different homes, such as stoves, braziers and loom accessories, show that Greek society did not have an agreed upon way to designate household space. What is extremely important to understand about these items is that the majority of tools and products, including stoves and ovens, were created to be as portable and mobile as possible. Their portability allowed those working in the house to enjoy warm, sunny days by cooking or weaving outside in their courtyard, or cooking near a dining room to conveniently entertain guests while also preparing a meal.
An important element of organization in the home was how items were stored, specifically cooking appliances, cutlery and plates. Broken plates and bowls, for example, can be found in the fixed kitchen area but also around the house where there was less evidence of long-term cooking being done. Archaeologists speculate that they used fixed cupboards similar to ours, but also had portable carriers of items that they could move to wherever the cooking instruments were set up.
A question that interests archaeologists and historians is how gendered activities were organized. Literary sources suggest that there was an area of the home designated for women, a gynaikonitis (women’s quarters, e.g. Lysias 3.6-7). The more segmented homes would surely seem to indicate that there was a cultural need for segmentation in some capacity and one reason may have been to keep women separate from men. But the literary evidence contrasts with the material evidence. Not only are tools used in ‘female’ activities, such as weaving tools and cooking appliances, found in designated areas in the house (which could be labelled ‘kitchen’, ‘work area’, etc.), but they are also found in communal areas of the house, like the courtyard.
Was Space Actually Gendered?
As discussed in this chapter, the courtyard house was able to offer much more specialized spaces and by many accounts did. Women’s spaces would include the cooking space and other domestic labouring spaces (such as for weaving, etc.), while men’s spaces would include an andron and other recreational spaces. But we can see from visual evidence on vases, as well as written accounts, that female entertainers were invited into the andron space during symposia, meaning that the room’s ‘men only’ policy was geared towards the women who lived in the house, as well any wives or daughters of the guests. In addition, evidence of the activity of women appears throughout the house. Gendered space seems to be much more of a suggestion than a concrete area where a given activity must be done. Overall, one can see that there is some confusion in the evidence around the use of gender to divide the house into various spaces. The increased number of different spaces was not a result of subdividing spaces based on gender. Time of day, for example, would have been an effective way to divide up activities and keep men (especially non-kin males) and women separate.
What should be apparent from this chapter is the dynamic utility of the rooms in the Greek house. The dedicated use of a certain room was arbitrary and the space itself not fully representative of what the room might have been used for in the home. It’s important to emphasize that there were many variations in how the space was used, often tailor made to the needs of the inhabitants. Space was commonly multipurpose and flexible. What is consistent between houses is the focus on privacy and the multifunctional use of the courtyard.
Bibliography and Further Reading
- Coucouzeli, A. “From megaron to oikos at Zagora.” In Building Communities: Home, Settlement and Society in the Aegean and Beyond edited by R. Westgate, N.R.E Fisher and J. Whitley, 169-181. London: British School at Athens.
- Dvorsky-Rohner, D. 1995. “Greek Domestic Architecture: An Ethnoarchaeological model for the interpretation of space.” Archaeological News 20: 1-10.
- Margaritis, E. 2014. “The Kapeleio at Hellenistic Krania: Food Consumption, Disposal, and the Use of Space.” Hesperia 83: 103-21.
- Nevett, L.C. 1995. “Gender Relations in the Classical Greek Household: The Archaeological Evidence.” Annual of the British School at Athens 90: 363-81.
- Patton, C. 1986. “The Private Use of Public Spaces in Greece.” Ekistics 53.: 128-36.

