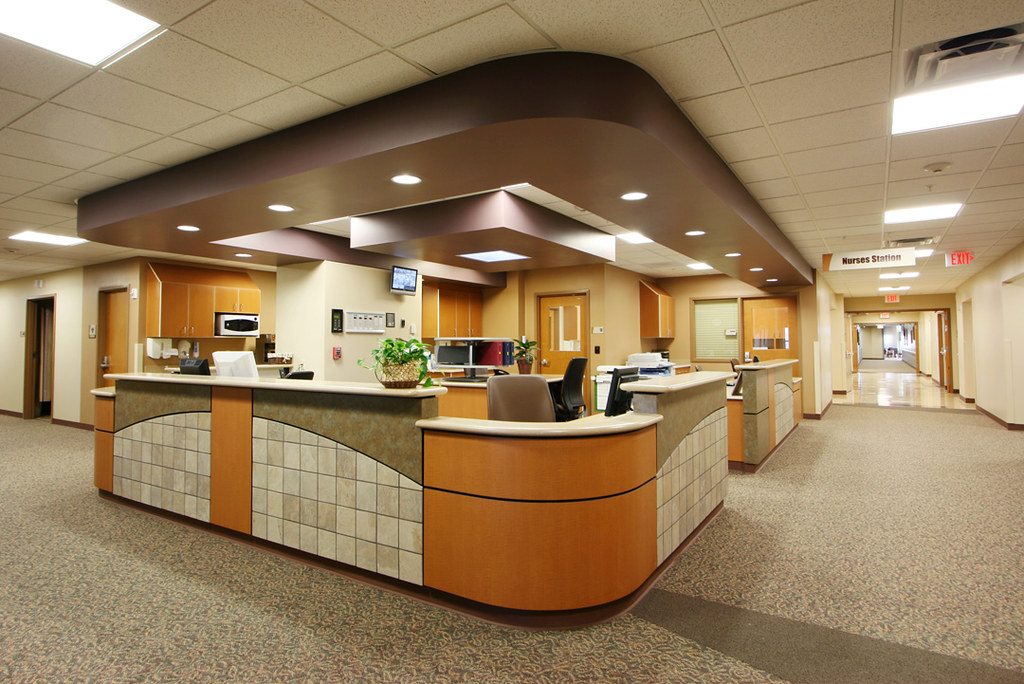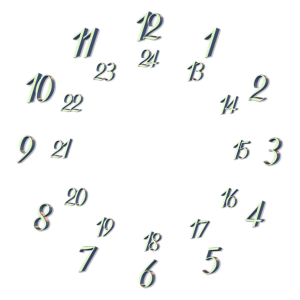Chapter 2: The Organization of Hospitals
The Organization of Patient Care Units
Next, we will review the organization of a patient care unit. Although the layout may vary depending upon the type of unit and the age of the hospital, most units will have the following rooms/areas.
Communication Centre/Nursing Station
This area is the communication epicentre of the hospital unit. Newer hospital units are designed with this area centrally located in the unit, with patient care rooms and supply rooms flanking it on all sides. This provides an easily recognizable reception area for visitors and reduces the amount of walking for hospital staff completing their duties.
Privacy and noise can be a concern given the openness of new communication centre designs; therefore, the HUC and other staff at the communication centre must ensure to modulate the volume of their conversations, avoid discussions which involve patient health information, and ensure to position any materials with patient health information out of the view of visitors and other patients.

The HUC is typically stationed at the communication centre but may share the area with the clinical resource/”charge nurse”, and other staff. It is common for the communication centre to host the following resources:
- physical patient charts and chart racks, if using a hybrid patient record system which includes paper records,
- chart forms (if using hybrid patient records), labels, stationery supplies, prescription pads, and community referral forms,
- several desktop computers and a computerized bed board,
- communication board,
- multi-line phone system and portable phones for nursing and environmental service staff,
- overhead paging system and call-bell system,
- printer, fax machine, photocopier/scanner,
- shredder box, and
- some clinical supplies (extra stethoscopes, tongue depressors, etc.).
It is also common for mobile computers such as “computers on wheels” (COWs) to be centrally located at or near the communication station for HUCs and nurses to take into patient rooms as required for admission interviews or charting purposes.
Medication/Med Room
This is a designated area in a hospital department where all stock and patient-specific medications are securely stored, prepared, and dispensed. Medications are sorted by type, dosage, and frequency for easy retrieval by nurses with some being kept in locked or temperature controlled environments (such as medication fridges), to ensure their effectiveness and prevent unauthorized access. The medication room is typically close to the communication centre so that it is visible and central to all patient rooms. The HUC may be required to put away medications sent up to their unit from the pharmacy, stock narcotic count records, or respond to queries from the pharmacy about how many doses of medication are remaining in the medication room.
Clean Utility Room
This room is for storing frequently used supplies for that unit; for example, a general surgery unit may store dressing trays, bandages, intravenous supplies, and suture removal kits, while a urology unit may store many types of catheters. These supplies are usually displayed on large mobile carts with areas labelled for each type of supply. The HUC should be aware of the layout of common supplies, as they may be asked to retrieve supplies or order supplies when they are low. In some hospitals, these carts are restocked on the unit daily by materials management associates while in other hospitals, carts may be changed out at set intervals with fully stocked carts.
Dirty Utility Room
This area is where used supplies and equipment are stored. Used linen may also be stored in this room or in separate dirty linen containers throughout the unit, typically in the hallways outside of patient rooms.
- Dirty disposable supplies, such as suction or urinary catheters, plastic dressing tray, and IV tubing will be disposed of according to agency guidelines.
- Dirty reusable supplies, such as metal dressing trays, bedpans, or IV pumps, will be returned to the CSR/SPD department for cleaning/sterilization before they are redistributed to patient care departments again.
- Dirty linen may be sent to the laundry/linen department for cleaning or bagged and sent to outsourced linen companies.
Conference Room
Many units will have a conference room for interdisciplinary team conferences and family and staff meetings. Due to space constrictions, this is often also the unit’s break room and may contain lockers for staff to store their personal items. The conference room may also be where the nursing staff give their taped or verbal reports at shift change.
Treatment Room
This is a specialized area designed for performing a variety of minor medical procedures and treatments common to the specific needs of the unit and type of care provided. This room is especially helpful for performing a private examination when a patient is admitted to a ward room and privacy is a concern. The HUC may need to manage physician bookings for this room and ensure that equipment for any scheduled procedures is ordered from the SPD/CSR department and/or stores.
Kitchenette
Most units will have a small kitchen area which includes an ice machine, refrigerator, kettle, microwave, and sink, as well as disposable cutlery, plates, and glasses (Thompson, 2018). This area is typically stocked with light refreshments, such as juices, tea and milk, and crackers to provide nutrition for patients outside of the regular meal time hours. The HUC may be asked to retrieve ice for water jugs or ice packs from this area, as well as patient snacks or drinks. They may also need to put away nutritional supplies sent from the dietary department.
Wait Room
Some units will have a dedicated family wait area or patient lounge families and patients may visit. However, with space at a premium, many hospitals have removed this area and created shared wait areas, such as a surgical wait room, for patients’ families to wait in during procedures. The HUC may be required to retrieve patients’ families from the wait area or page them back to the unit once a patient returns from a procedure.
Dictation Room/Charting Area
This area typically adjoins the communication centre and provides physicians with a confidential area to dictate notes through voice recognition and nursing and allied staff a place to complete their required patient charting (Thompson, 2018). This area typically includes several workstations with computers and chairs, and may also be used for interdisciplinary team meetings, such as discharge planning. If the HUC is employed in a hospital using physical charts, they should check this area frequently for charts which have been left after the documentation process, ensure that there are no outstanding orders left in them, and return them to their appropriate place on the unit.
Storage Room
Some units may have a separate storage room to house bulky items commonly used on the unit; however, some other units will store these items in the clean and dirty utility rooms or even the hallways. Common items that may be kept in storage rooms include mobility devices such as crutches, walkers, and wheelchairs, extra stretchers and bed attachments such as air mattresses, sheepskins, bed hoops, and positioning devices.
Housekeeping Area
This area is where the housekeeping/environmental staff keep their cleaning supplies, including cleaning agents, mops, rags, sanitizer, paper towels and rolls of toilet tissue. These areas may also host a computer workstation for the environmental staff to monitor the unit’s pending discharges and update the status of rooms from dirty to clean post-discharge.
Transport Equipment
In addition to the above areas, there are also a few specific types of transport equipment found on a patient care unit.
Pneumatic Tube System
This is a system used for swiftly moving materials such as specimens, paperwork, and pharmaceutical supplies between hospital departments through a system of tunnels built into the hospital architecture. A pneumatic tube system consists of a number of stations, typically one per unit or floor, and a variety of cylindrical carriers which may be loaded with materials and sent through the system. The HUC is responsible for both sending materials to other departments through the station’s launchpad and receiving and appropriately responding to incoming materials to their unit.
Lift System
Lift systems are centrally located mini elevator systems that are used for sending small objects through the hospital, such as clean equipment, patient trays, and non-narcotic medications from the pharmacy. (These systems may also be called dumb waiters, which comes from their original use in hotels and large residences to transport trays between the kitchen and the upper floors.) The lift requires a key to open it and works using two buttons: one to summon the lift to the unit you are on, and one to send it to another location (Thompson, 2018). The HUC may make several trips to the lift daily to retrieve supplies. It is important to never put any patient records on the lift, as these may be lost, or inappropriately accessed.
Shredders
All units should have a shredder box to dispose of confidential paper. These are typically locked boxes where confidential papers are stored until they are transported for destruction by a company which specializes in destroying patient records, usually on a weekly basis. The HUC should ensure that every piece of paper which contains patient information on it is disposed of in the shredder box. Each unit typically has the key to the box and the HUC may need to open the box occasionally to review contents if a document has gone missing.
The 24-Hour Clock
Hospital staff are expected to follow the 24-hour clock. In the 24-hour clock, the day runs from midnight to midnight and is divided into 24-hour increments. Many cultures or languages (such as French) tell time using the 24-hour clock, as do railway and flight schedules. In the 24-hour clock, the morning hours remain the same as in the a.m./p.m. system up until 12:59. After that, you must add 12 to 1 p.m., 2 p.m., etc. So, 1 p.m. is 13:00.

The specific method of recording time on the 24-hour clock in hospitals is commonly used in the military, government, emergency services, and other areas which require precise timekeeping and where time errors may occur. This system is often referred to as “military time,” whereas the a.m./p.m. is often referred to as “standard time.”
This is how military time notation works:
- The 24-hour clock is expressed in 4 numbers, without a colon dividing them.
- The day starts at midnight and is written as 0000.
- The last minute of the day is written as 2359 (2400 minus 1 minute).
- Sometimes you may see 0000 written as 2400. Both are acceptable.
Example: Hospital Military Time
Here are examples of how time is expressed in the hospital:
- 2:30 a.m. = 0230
- 2:30 p.m. = 1430
- 5:35 p.m. = 1735
- 5:35 a.m. = 0535
Practice Activity: Patient Care Unit
References
Thompson, V. D. (2018). Administrative and clinical procedures for the Canadian health professional (4th ed.). Pearson Canada.
Attributions
“Kit Carson County Memorial Hospital – Central Nurses Station” by The Neenan Company on flickr; Creative Commons – Attribution-NonCommercial 2.0 Generic.
“24-hour clock” by EJM_Missouri on flickr; identified as CC0 by the creator; used under the Pixabay license.

