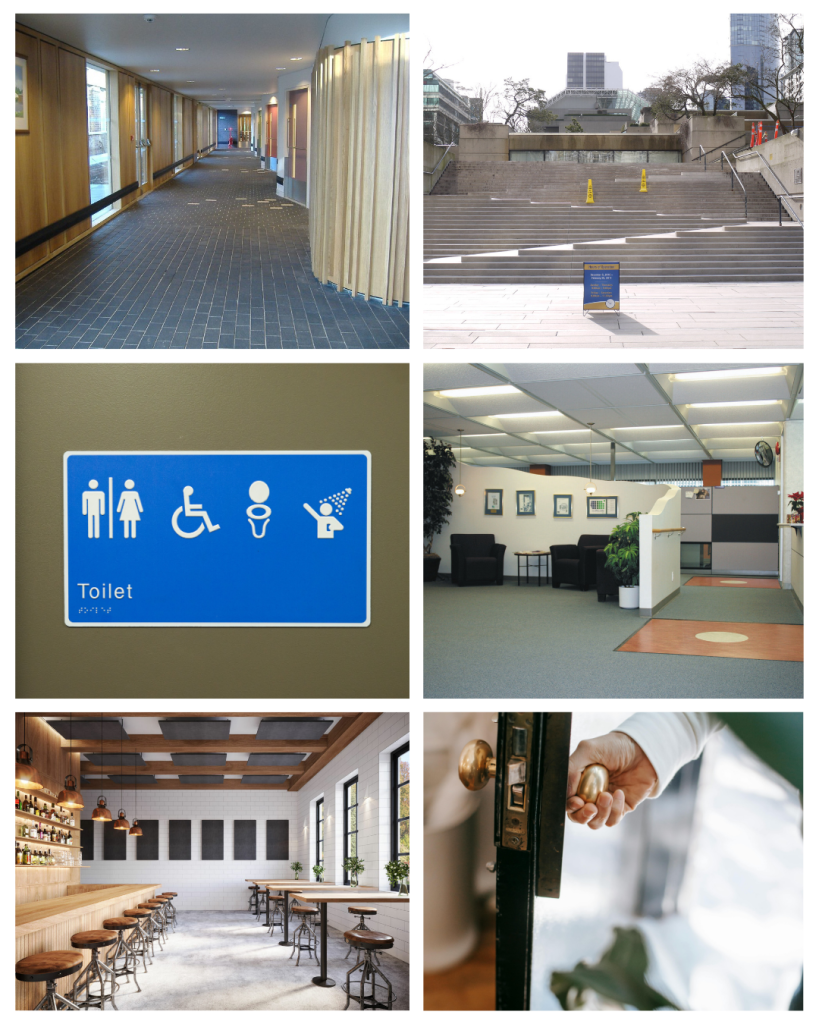8.4 Universal Design and Accessibility for Ontarians with Disabilities AODA
A large focus in this section has been devoted to food service in long-term care facilities and hospitals, but the physical environment or dining room where people eat should be considered no matter where you work. Accessibility legislation aims to remove barriers for people with disabilities and provide opportunities for everyday life. The principles of universal design encourage “the design of products, environments, programmes and services to be usable by all people, to the greatest extent possible, without the need for adaptation or specialized design” (Universal Design Network of Canada, n.d., para. 2).
Watch: The Seven Principles of Universal Design
Video: “The Seven Principles of Universal Design” by Margaret Cowan [2:37] is licensed under the Standard YouTube License.Transcript and closed captions available on YouTube.
The Principles of Universal Design
Equitable Use
All users can use the design in a similar way, which avoids stigmatizing and segregating certain users. The design is safe and appealing to all users.
Flexibility in Use
Provides choice in use. Could use right-handed or left-handed. Adapts to the user’s pace.
Simple and Intuitive Use
The design is easy to use and understand regardless of the user’s experience, knowledge, language, or concentration skills.
Perceptible Information
The design communicates the required information to the user regardless of sensory abilities.
Tolerance for Error
The design minimizes the chance of unintentional accidents or consequences.
Low Physical Effort
The design can be used with minimal fatigue. Size and Space for Approach and Use
Reach, manipulation, and use are comfortable for any user.
Exercise: Universal Design
Activity Description
Six images of interior design elements. Which elements follow universal design principles?
Image 1: A wide hallway with a mostly dark floor but with white tiles in front of doors. There is a low, padded bar running the length of the hallway. This is an example of universal design because the corridor is wide with buffer bars and contrasting flooring.
Image 2: A ramp which zigzags through an outdoor staircase. This is not an example of universal design because although there is a ramp and stairs, there are no handrails, there are tripping hazards, and it is too steep for wheelchair users (Somerville, 2018).
Image 3: A bright blue sign with white icons for male/female/accessible bathroom and shower. Toilet is written in large white letters and in Braille. This is an example of universal design because the sign has high contrast, raised icons, text, and Braille.
Image 4: A large reception area in an office. Green carpet with large wooden laminate squares at hallway junctions. This is an example of universal design because there is a colour and texture change which serve as wayfinding cues to highlight where users need to make direction decisions (Ron Wickman Architect, 2023).
Image 5: A restaurant with large grey panels along the wall and across the ceiling. This is an example of universal design because the panels absorb sound and offer noise control, which is enjoyable for everyone but also very important for those with hearing and/or visual impairment (Snaiderman & Alpert, n.d.)
Image 6: A person grasping a round doorknob. This is not an example of universal design because this type of doorknob requires a user to apply a tight grasp and cannot be used with a closed fist (Facilitiesnet, 2009).
Look at the following images and identify which contain an element of universal design.

Top row, left image: Correct! This corridor is wide, with buffer bars and contrasting flooring.
Top row, right image: Incorrect. Although this mixes a ramp and stairs, there are no handrails, there are tripping hazards, and it is too steep for wheelchair users (Somerville, 2018).
Middle row, left image: Correct! This sign has high contrast, raised icons, text, and Braille.
Middle row, right image: Correct! There is a colour and texture change which serve as wayfinding cues to highlight where users need to make direction decisions (Ron Wickman Architect, 2023).
Bottom row, left image: Correct! The sound absorption panels offer noise control, which is enjoyable for everyone but also very important for those with hearing and/or visual impairment (Snaiderman & Alpert, n.d.)
Bottom row, right image: Incorrect. This type of doorknob requires a user to apply a tight grasp and cannot be used with a closed fist (Facilitiesnet, 2009).
Image Attributions (clockwise from top left)
“Corridor, Learning Centre, Portland College” by Jisc infoNet, CC BY-NC-ND 2.0
“Switchback” by Mike W., CC BY-SA 2.0
“Waiting Area” by Ron Wickman Architect. Used under FDEd (CAN).
Door handle image by Charlotte May, Unsplash License.
“Sound Absorption Panels” by Primacoustic. Used under FDEd (CAN).
“Toilet signage with Braille and good contrast” by Access Matters, CC BY-NC-SA 2.0

